Home Renovations & Additions
Transform Your Home with Purpose and Precision
Whether reimagining your kitchen, adding a primary suite, or completely renovating your home, Twin Oak Builders brings intentional design and master craftsmanship to every project.
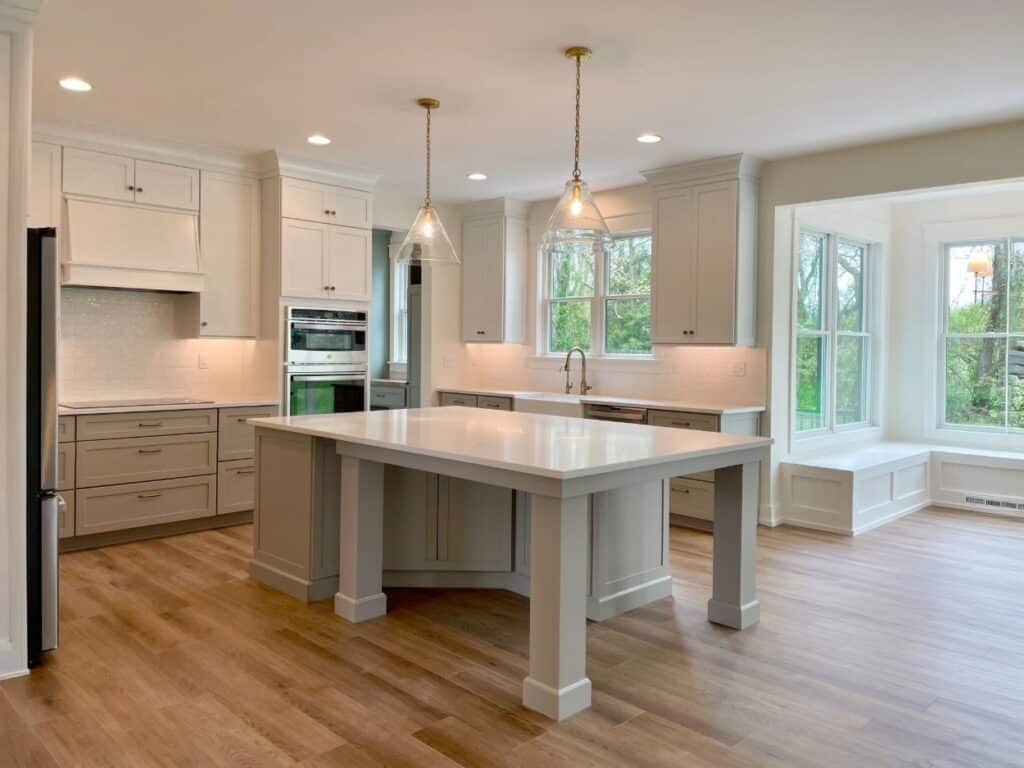
The Twin Oak Process
STEP 1:
Free Consultation
Meet with us to discuss your needs, explore possibilities, and begin planning your perfect space.
STEP 2:
Custom Design
We review your plans and discuss your vision while complying with local regulations and maximizing your property's potential.
STEP 3:
Quality Construction
Our experienced team brings your plans to life with superior craftsmanship and attention to detail.
STEP 4:
Final Walkthrough
To put it simply: We're not done if you're not satisfied with the result.
Front Porch Addition
Owings Mills, MD
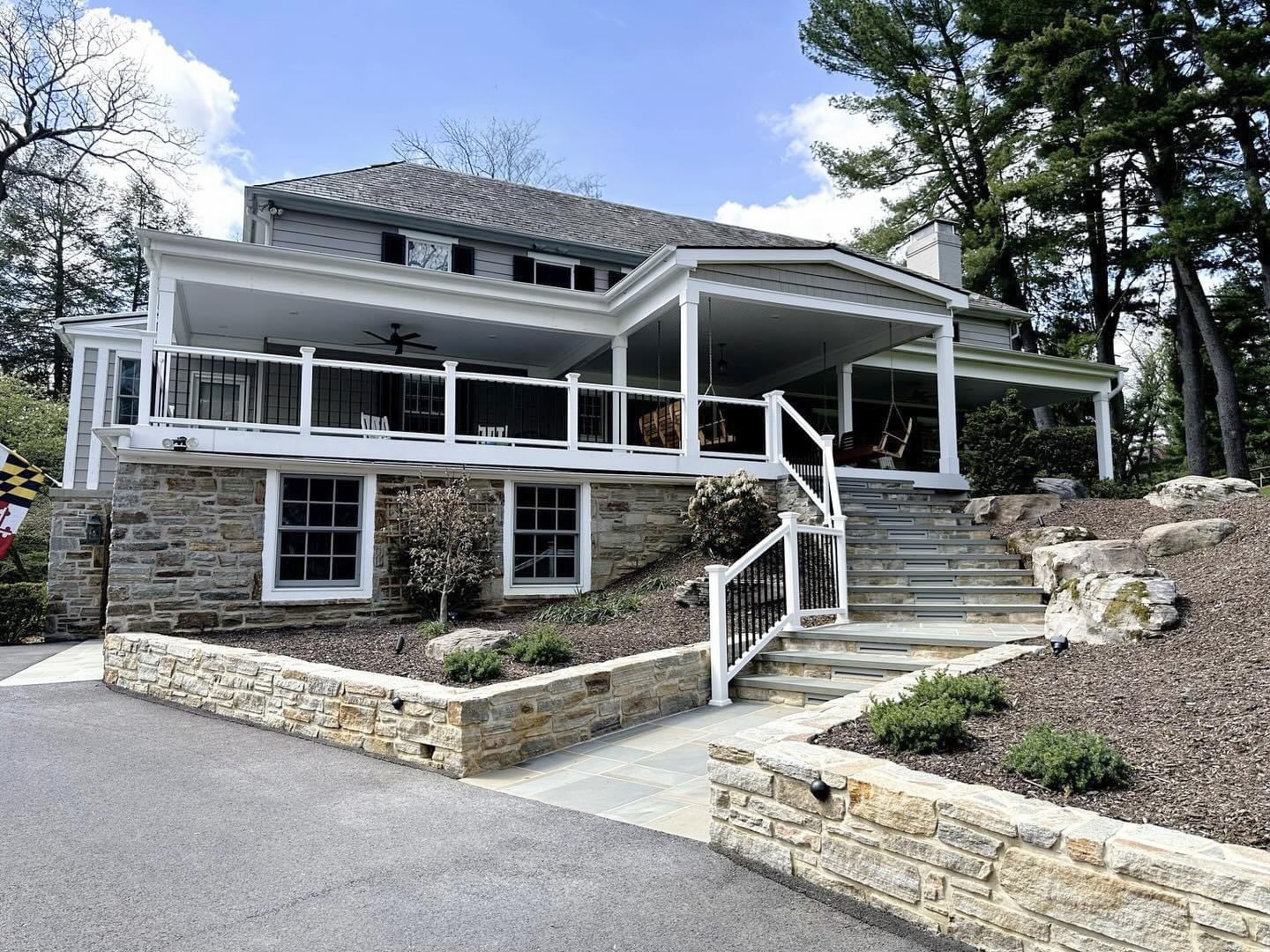
This colonial home received a front porch addition that created a welcoming new entryway while adding extra outdoor living space and enhancing the home’s curb appeal. This addition was designed to compliment the architectural style of the house with customized features like the beautiful riser lit stone steps.
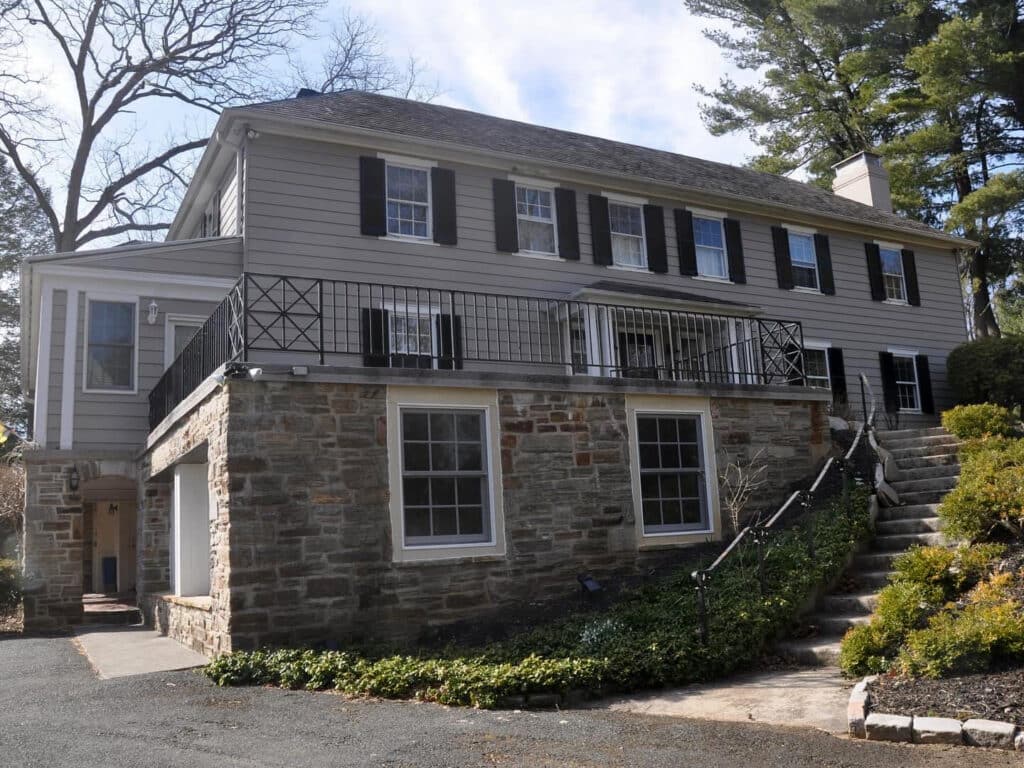
Before
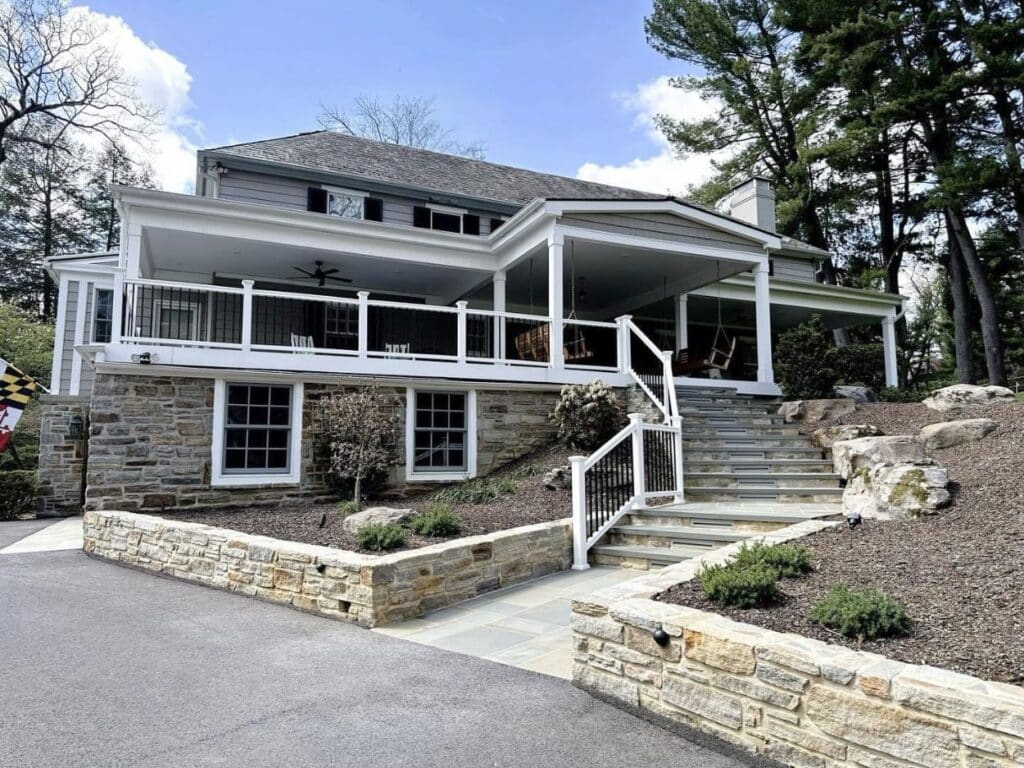
After
Addition/Renovation Build
Catonsville, MD
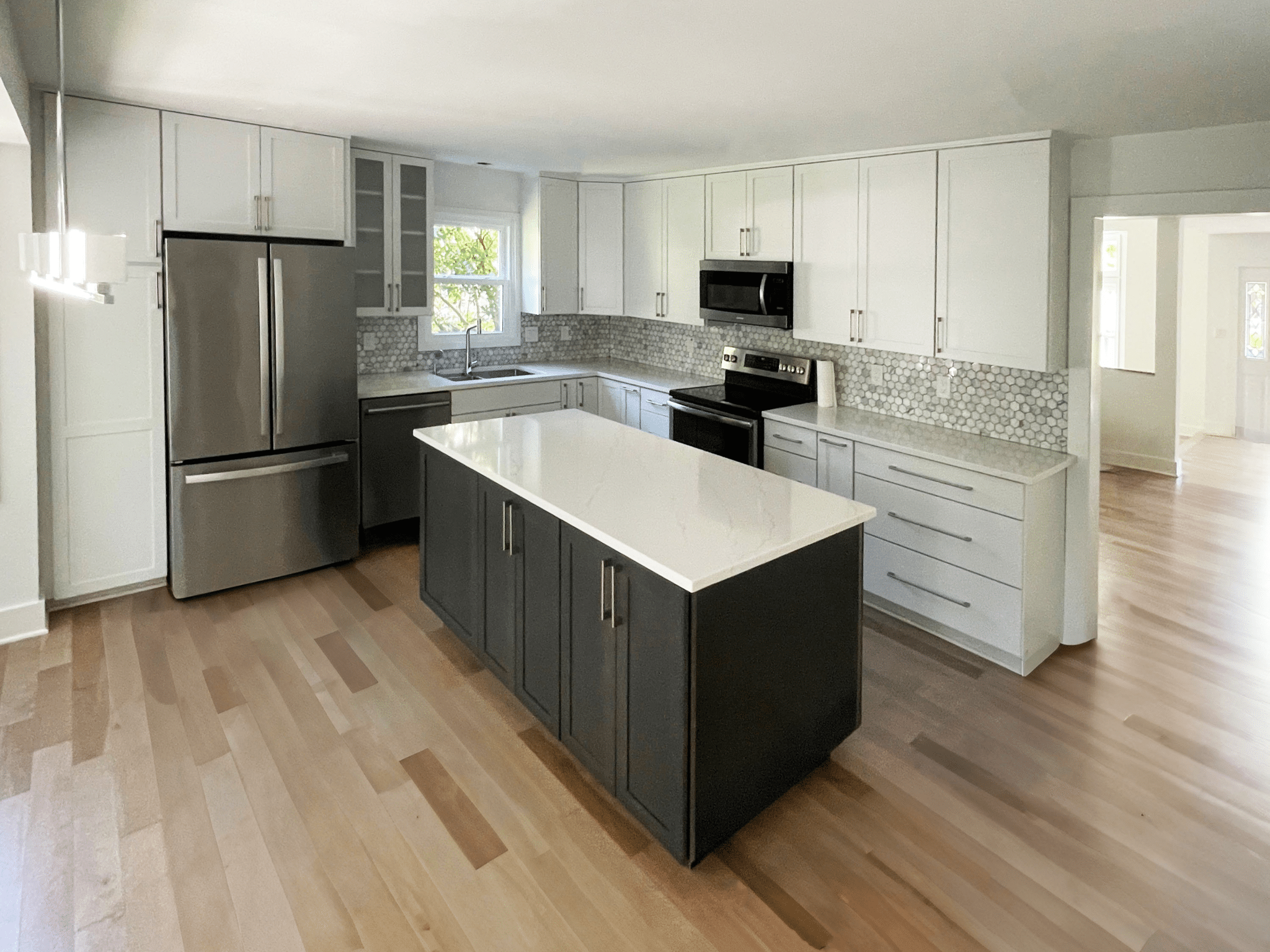
This whole home renovation included a spacious family room and office space addition connecting to a remodeled kitchen that created an open concept living area ideal for entertaining and family gatherings. Large windows incorporated into the addition bring in natural light and provide views of the backyard. Whole house interior paint and new windows modernized the home.
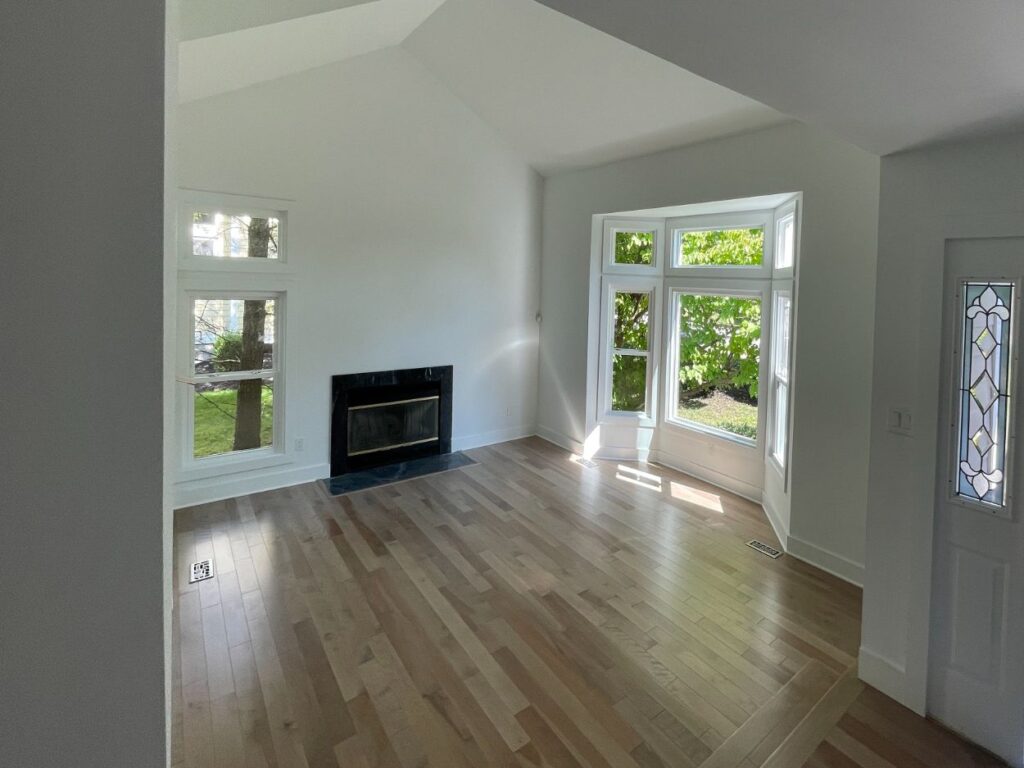
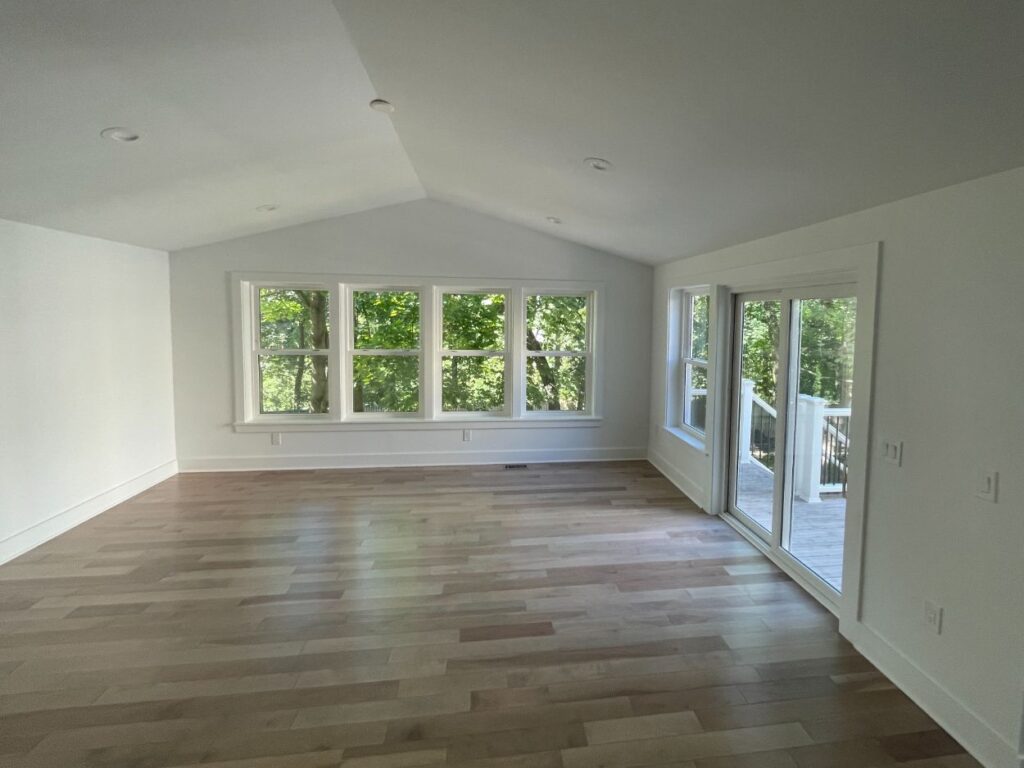
Porch/Deck Addition
New Market, MD
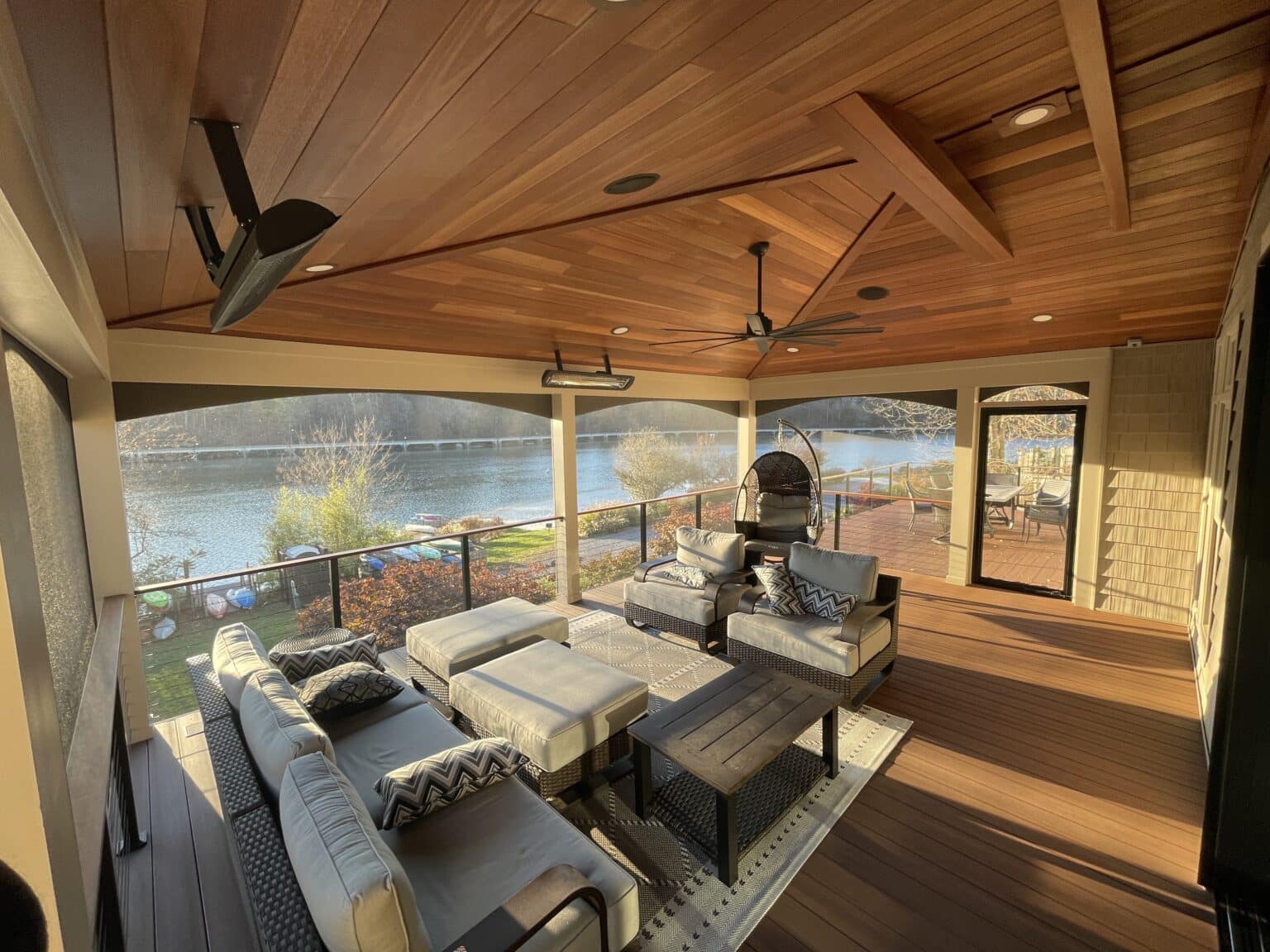
This screened porch addition and deck makeover features premium components and materials – Western Multi-Slide door, TimberTech composite decking, mahogany tongue and groove ceiling, sophisticated lighting and electric radiant deck heaters – all creating a seamless blend between the indoor aesthetic and the outdoor environment. This porch and deck provides a luxurious outdoor living area to take advantage of the views of the lake behind this home.
Home Remodel
Columbia, MD
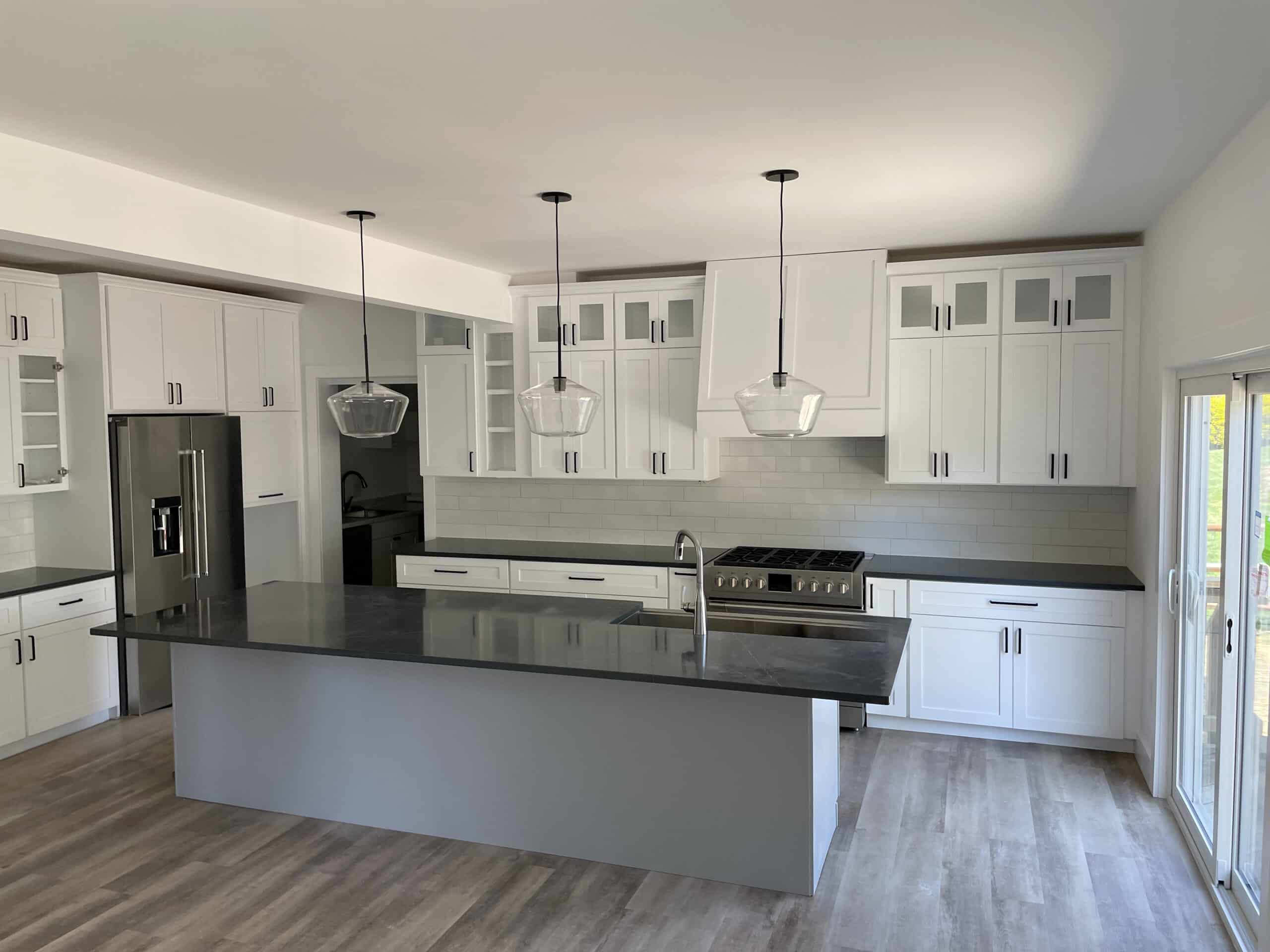
A production home in Columbia, MD was refreshed with a master bath update, kitchen renovation and powder room addition. This renovation made this home feel more custom by updating its finishes, appliances and design elements allowing for a personalized touch within the constraints of the original design framework.
Hear From Our Clients

Frequently Asked Questions
Who will be the contact person at Twin Oak Builders throughout our remodeling, contracting, renovation, or build project?
You will communicate directly with Twin Oak Builders owners, Rolf Wendt and Todd Hostetler, through the entire process. From initial contact through the design phase, during the construction process and after project completion, they will be the ones you will contact with any questions or concerns.
How do you communicate progress updates?
One advantage of using Twin Oak Builders is that Rolf (Director of Construction) is on site most or part of every day and is providing ongoing project progress updates. Todd is providing updates on procurement of materials and supplies.
Are you licensed and insured?
Yes, we are MHIC licensed (MHIC# 142657) and we carry General Liability and Workers Compensation insurance.
How long does it take to get an estimate?
We value your time and do everything possible to get a quote back to you in 10 business days. However complexity, design completeness, product specificity and timing all weigh on the schedule.
What’s your process for design and planning?
We work primarily with architectural plans for design but we will design/build at customers’ request. We offer in house design and selection services.
How long does the design/build construction process take?
Typically, the design phase can last between two and three months, and we allow about a month to procure permits for construction. The construction and build portion of the process is largely determined by the size and complexity of the project, but most take between four and eight months. At your initial consultation, we will begin to determine the amount of time needed for your project.
How do you handle change orders?
We are very flexible, allowing a fluid design/build process to personalize your project to your needs and wants. We usually require payment of change orders in full at time of request for change.
What warranty do you offer?
We provide 1 year labor warranty and inform our clients of product warranties as applicable.
How do you select materials and suppliers?
We work closely with the client and with suppliers that we have well established relationships with.
What energy-efficient options do you provide?
We prefer to build to Energy Star guidelines where applicable.
How do you handle project payments?
Project payments are based upon completion of work (milestones) throughout the project and detailed in the customer agreement.
Do your agreements explicitly state all price contingencies?
Yes. Our quotes are very detailed which prevents financial surprises during the progress of your project.
